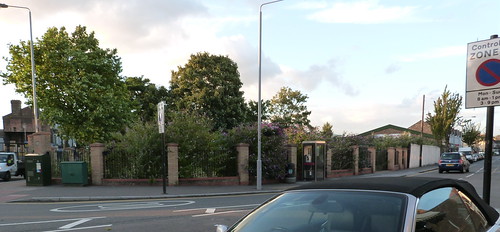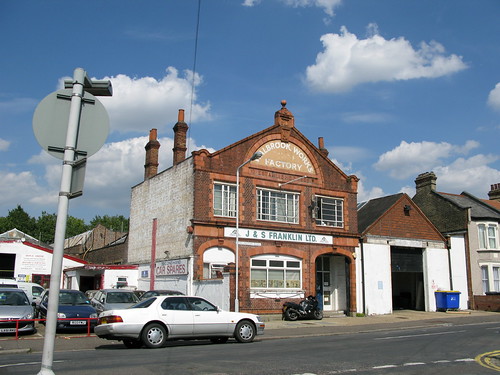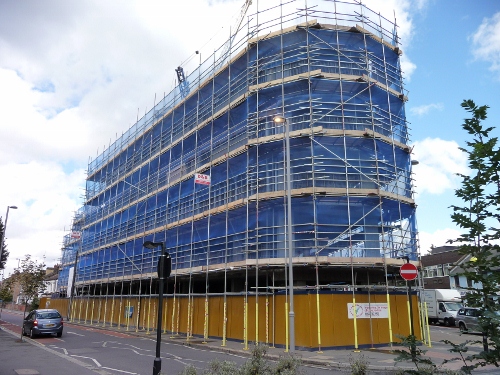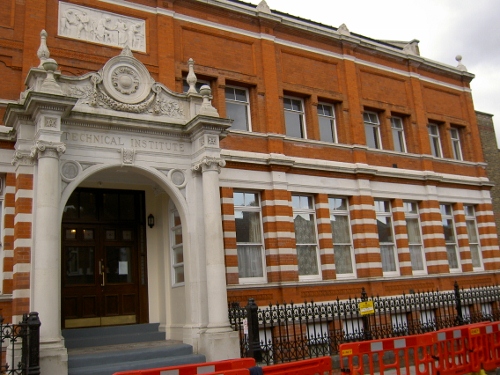
500 Leyton High Road - entrance in Dawlish Road
Planning Application Number: 2012/0047
PROPOSAL: erection of a 2.05m high wall to the High Road frontage and part of the Jesse Road and Francis Road frontages.
DECISION: REFUSED – The applicant, through failure to provide suitably detailed drawings and a Heritage statement, has failed to demonstrate that the proposed boundary treatment would adequately preserve the setting of the special architectural and historic character of the host Grade 11* listed building.
Further details of the refusal may be found on the Council’s website, under the Planning Explorer, by quoting the application number

500 Leyton High Road - entrance in Dawlish Road


 Planning Application Number: 2011/0870
Planning Application Number: 2011/0870 The original planning application for the Walbrook Works and factory, as reported on this website, has been withdrawn.
The original planning application for the Walbrook Works and factory, as reported on this website, has been withdrawn.


